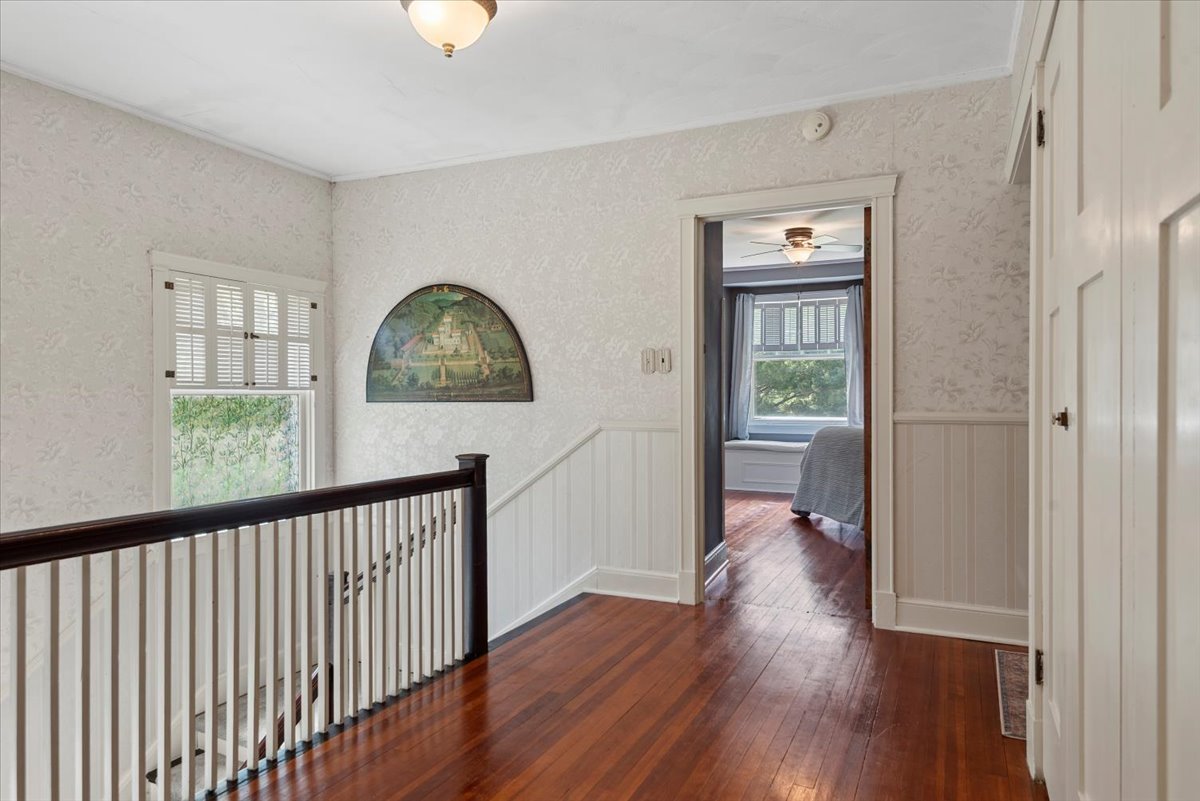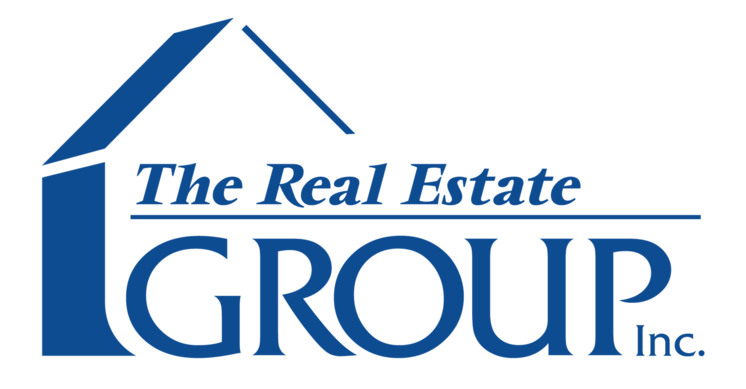 Image 1 of 80
Image 1 of 80

 Image 2 of 80
Image 2 of 80

 Image 3 of 80
Image 3 of 80

 Image 4 of 80
Image 4 of 80

 Image 5 of 80
Image 5 of 80

 Image 6 of 80
Image 6 of 80

 Image 7 of 80
Image 7 of 80

 Image 8 of 80
Image 8 of 80

 Image 9 of 80
Image 9 of 80

 Image 10 of 80
Image 10 of 80

 Image 11 of 80
Image 11 of 80

 Image 12 of 80
Image 12 of 80

 Image 13 of 80
Image 13 of 80

 Image 14 of 80
Image 14 of 80

 Image 15 of 80
Image 15 of 80

 Image 16 of 80
Image 16 of 80

 Image 17 of 80
Image 17 of 80

 Image 18 of 80
Image 18 of 80

 Image 19 of 80
Image 19 of 80

 Image 20 of 80
Image 20 of 80

 Image 21 of 80
Image 21 of 80

 Image 22 of 80
Image 22 of 80

 Image 23 of 80
Image 23 of 80

 Image 24 of 80
Image 24 of 80

 Image 25 of 80
Image 25 of 80

 Image 26 of 80
Image 26 of 80

 Image 27 of 80
Image 27 of 80

 Image 28 of 80
Image 28 of 80

 Image 29 of 80
Image 29 of 80

 Image 30 of 80
Image 30 of 80

 Image 31 of 80
Image 31 of 80

 Image 32 of 80
Image 32 of 80

 Image 33 of 80
Image 33 of 80

 Image 34 of 80
Image 34 of 80

 Image 35 of 80
Image 35 of 80

 Image 36 of 80
Image 36 of 80

 Image 37 of 80
Image 37 of 80

 Image 38 of 80
Image 38 of 80

 Image 39 of 80
Image 39 of 80

 Image 40 of 80
Image 40 of 80

 Image 41 of 80
Image 41 of 80

 Image 42 of 80
Image 42 of 80

 Image 43 of 80
Image 43 of 80

 Image 44 of 80
Image 44 of 80

 Image 45 of 80
Image 45 of 80

 Image 46 of 80
Image 46 of 80

 Image 47 of 80
Image 47 of 80

 Image 48 of 80
Image 48 of 80

 Image 49 of 80
Image 49 of 80

 Image 50 of 80
Image 50 of 80

 Image 51 of 80
Image 51 of 80

 Image 52 of 80
Image 52 of 80

 Image 53 of 80
Image 53 of 80

 Image 54 of 80
Image 54 of 80

 Image 55 of 80
Image 55 of 80

 Image 56 of 80
Image 56 of 80

 Image 57 of 80
Image 57 of 80

 Image 58 of 80
Image 58 of 80

 Image 59 of 80
Image 59 of 80

 Image 60 of 80
Image 60 of 80

 Image 61 of 80
Image 61 of 80

 Image 62 of 80
Image 62 of 80

 Image 63 of 80
Image 63 of 80

 Image 64 of 80
Image 64 of 80

 Image 65 of 80
Image 65 of 80

 Image 66 of 80
Image 66 of 80

 Image 67 of 80
Image 67 of 80

 Image 68 of 80
Image 68 of 80

 Image 69 of 80
Image 69 of 80

 Image 70 of 80
Image 70 of 80

 Image 71 of 80
Image 71 of 80

 Image 72 of 80
Image 72 of 80

 Image 73 of 80
Image 73 of 80

 Image 74 of 80
Image 74 of 80

 Image 75 of 80
Image 75 of 80

 Image 76 of 80
Image 76 of 80

 Image 77 of 80
Image 77 of 80

 Image 78 of 80
Image 78 of 80

 Image 79 of 80
Image 79 of 80

 Image 80 of 80
Image 80 of 80

















































































PENDING! 3 Duncan Place, Jacksonville, IL
$339,900.00
Bedrooms: 4
Bathrooms: 2 full 2 half
Garage: 2 car detached
Size: 3204 sqft
Lot Size: .37 scre
Year Built: 1906
Taxes: $8193.02
Basement: Full
Add To Cart
Bedrooms: 4
Bathrooms: 2 full 2 half
Garage: 2 car detached
Size: 3204 sqft
Lot Size: .37 scre
Year Built: 1906
Taxes: $8193.02
Basement: Full
Bedrooms: 4
Bathrooms: 2 full 2 half
Garage: 2 car detached
Size: 3204 sqft
Lot Size: .37 scre
Year Built: 1906
Taxes: $8193.02
Basement: Full

