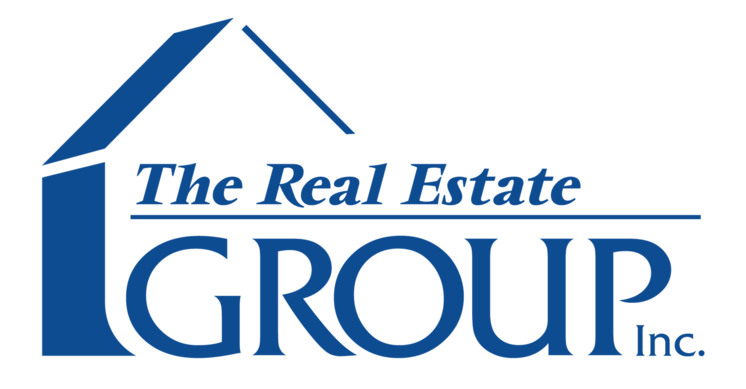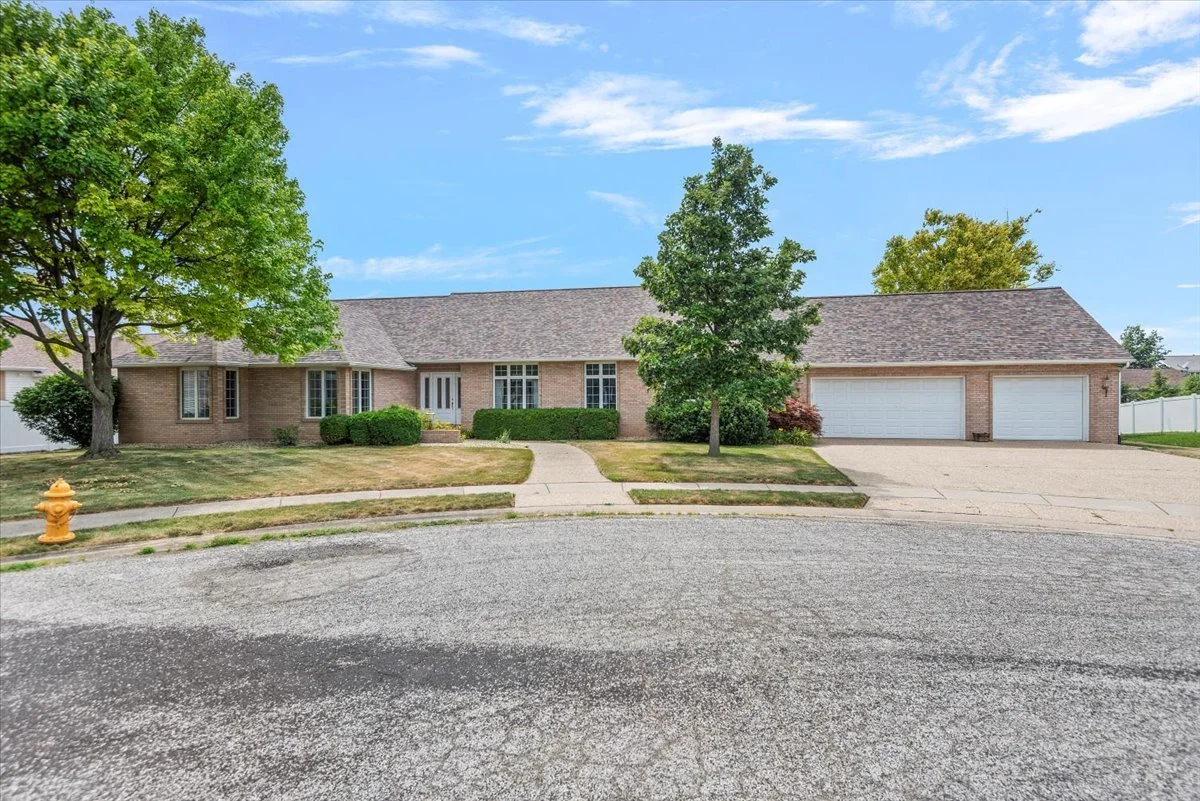 Image 1 of 46
Image 1 of 46

 Image 2 of 46
Image 2 of 46

 Image 3 of 46
Image 3 of 46

 Image 4 of 46
Image 4 of 46

 Image 5 of 46
Image 5 of 46

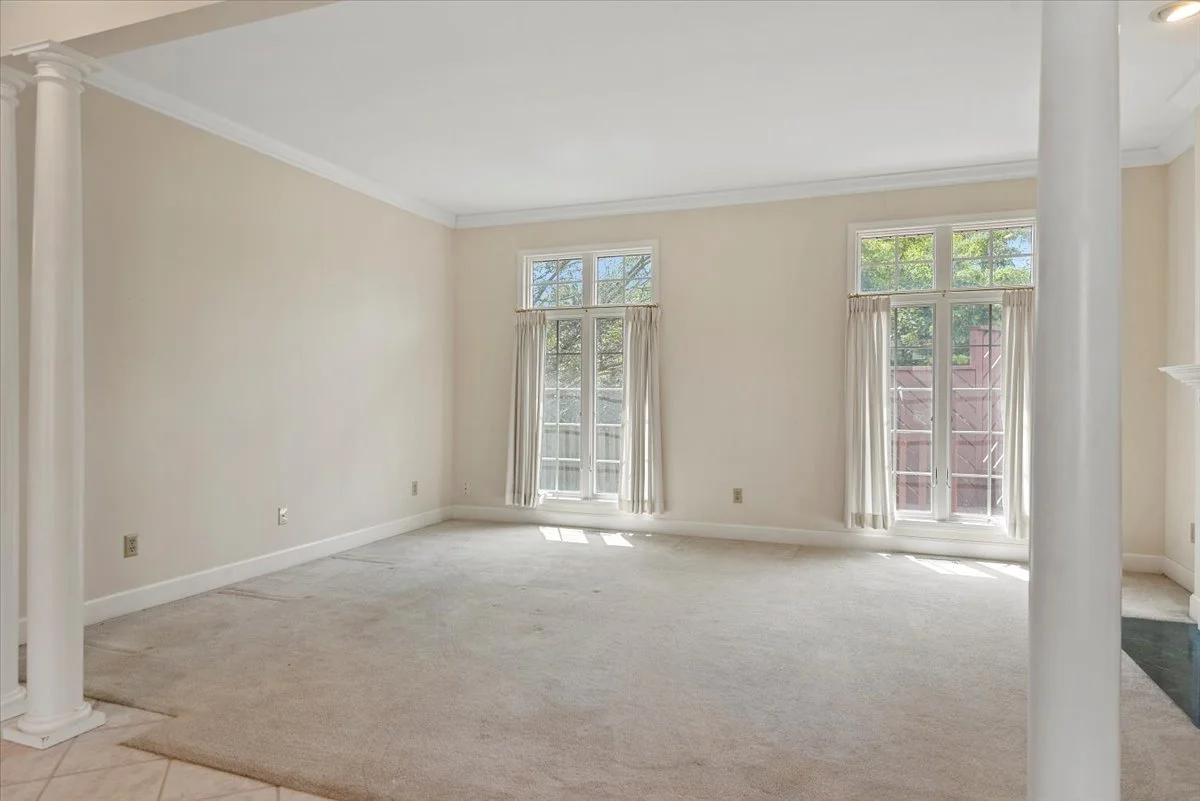 Image 6 of 46
Image 6 of 46

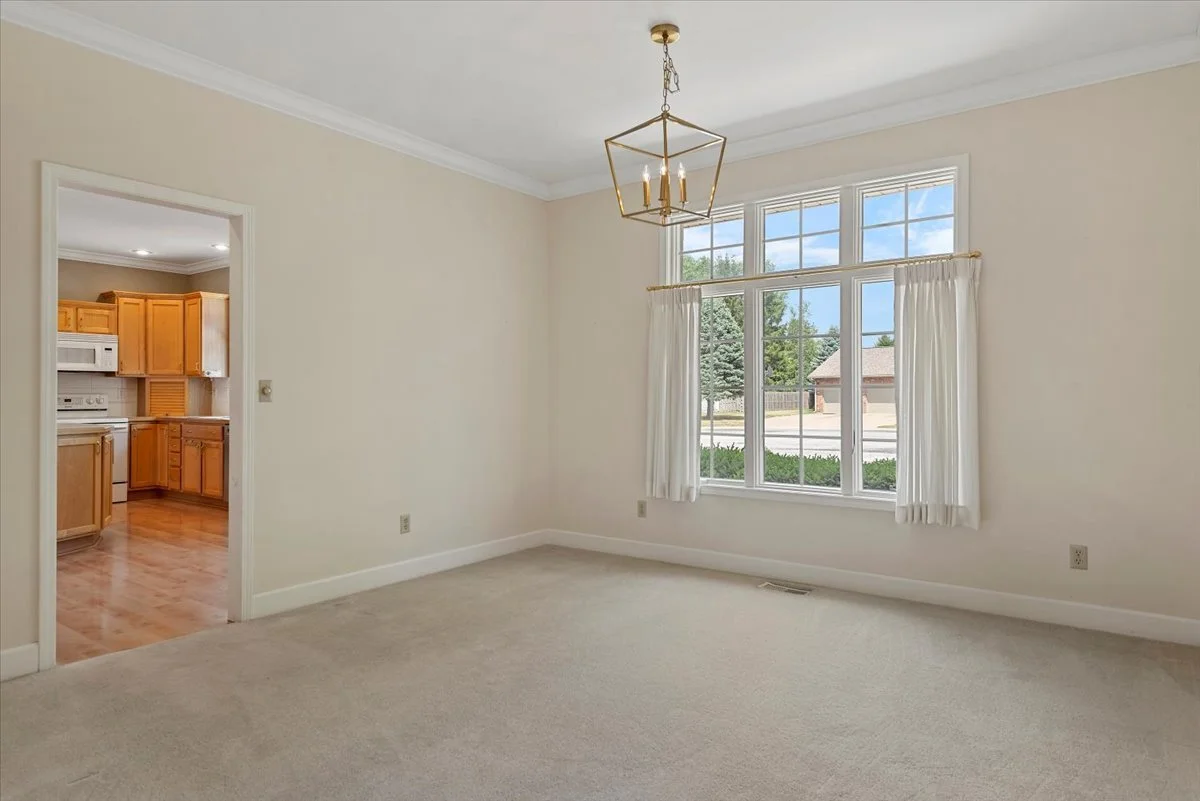 Image 7 of 46
Image 7 of 46

 Image 8 of 46
Image 8 of 46

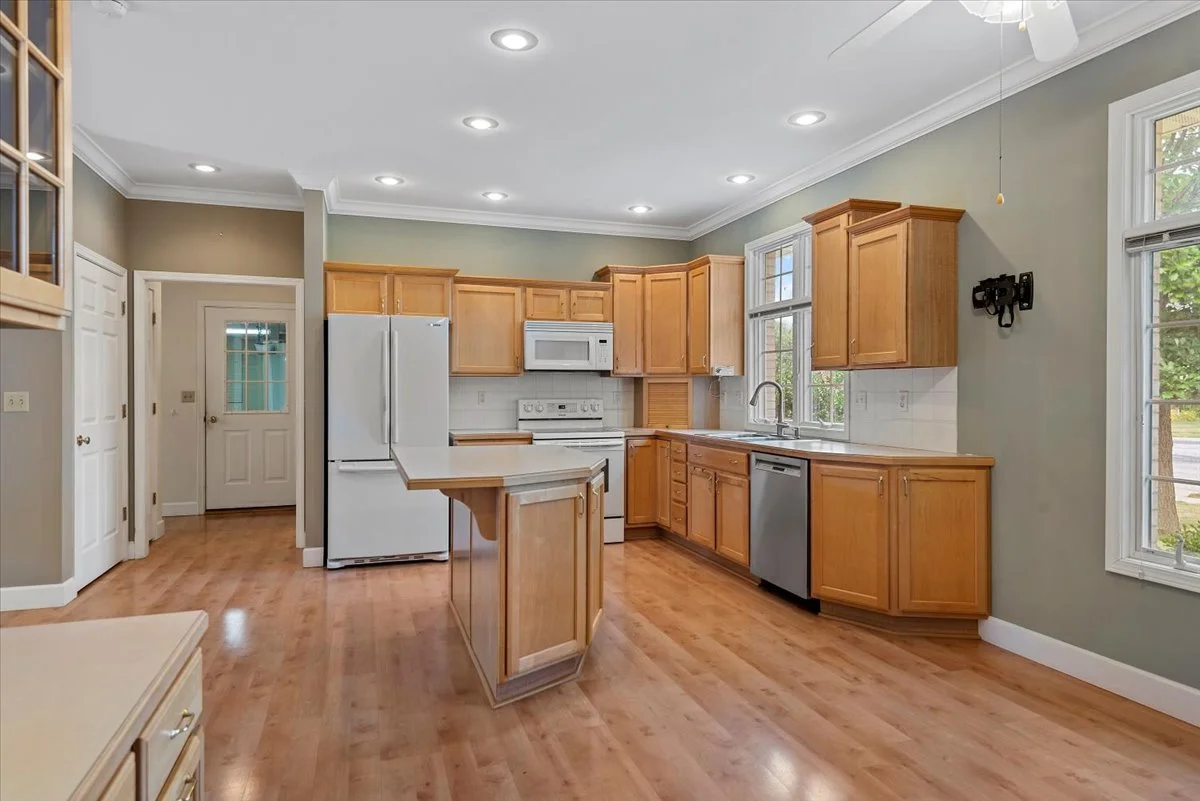 Image 9 of 46
Image 9 of 46

 Image 10 of 46
Image 10 of 46

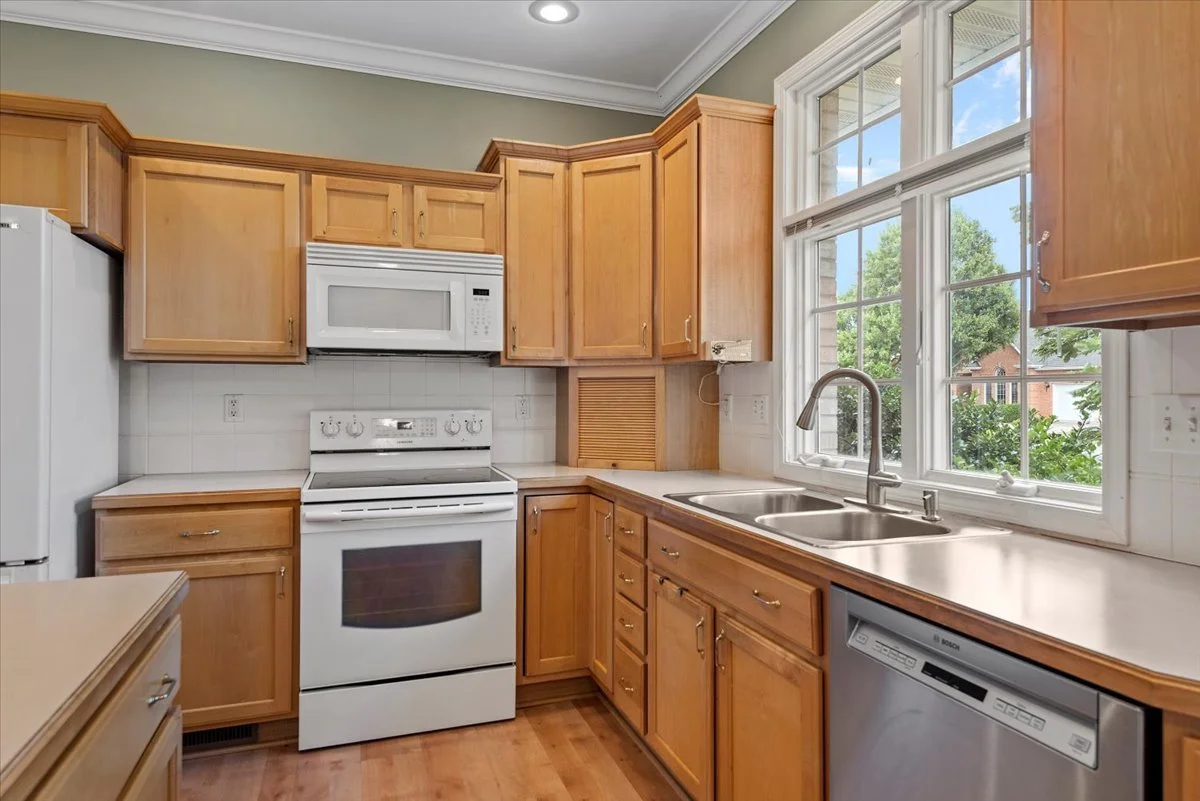 Image 11 of 46
Image 11 of 46

 Image 12 of 46
Image 12 of 46

 Image 13 of 46
Image 13 of 46

 Image 14 of 46
Image 14 of 46

 Image 15 of 46
Image 15 of 46

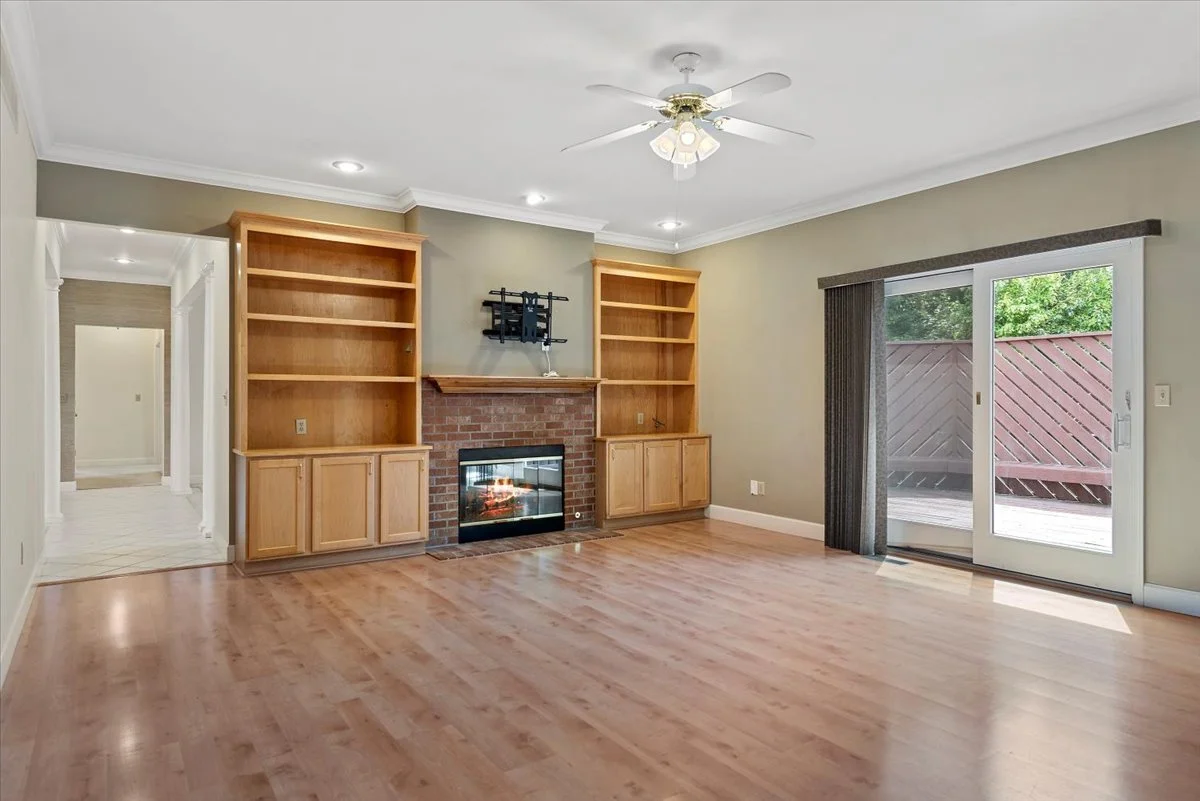 Image 16 of 46
Image 16 of 46

 Image 17 of 46
Image 17 of 46

 Image 18 of 46
Image 18 of 46

 Image 19 of 46
Image 19 of 46

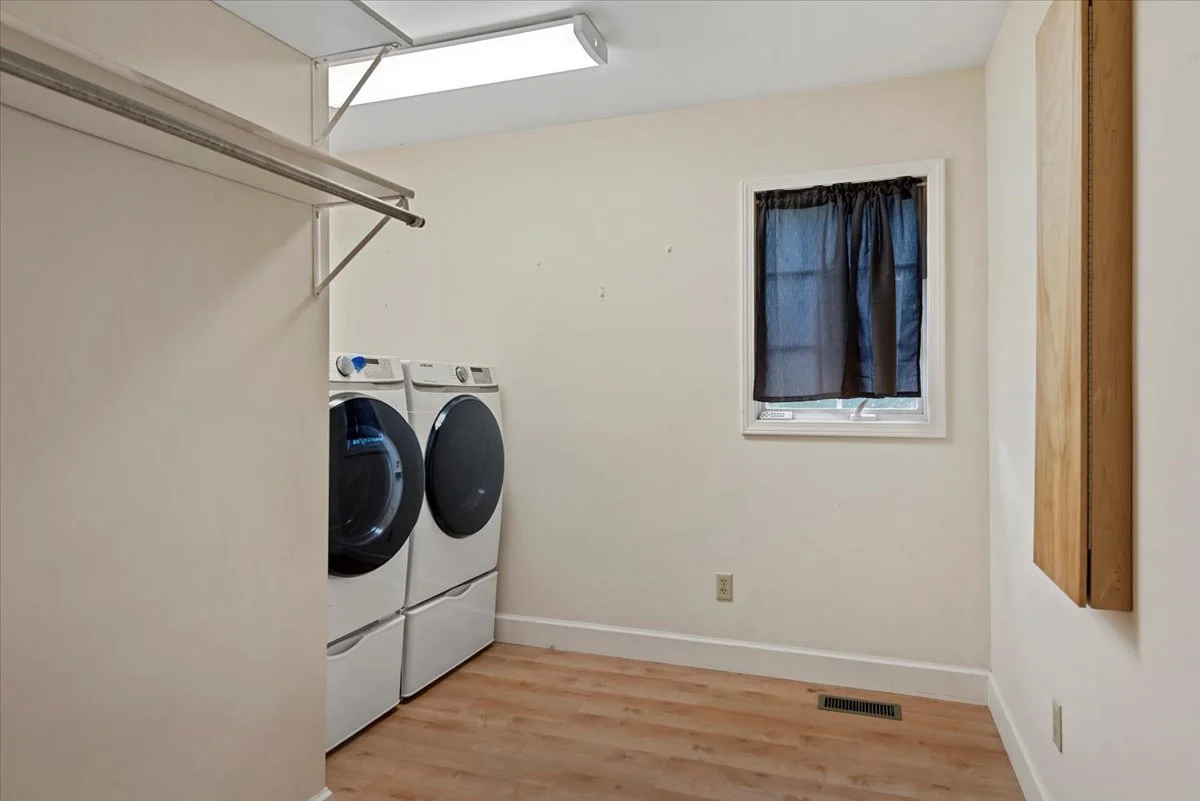 Image 20 of 46
Image 20 of 46

 Image 21 of 46
Image 21 of 46

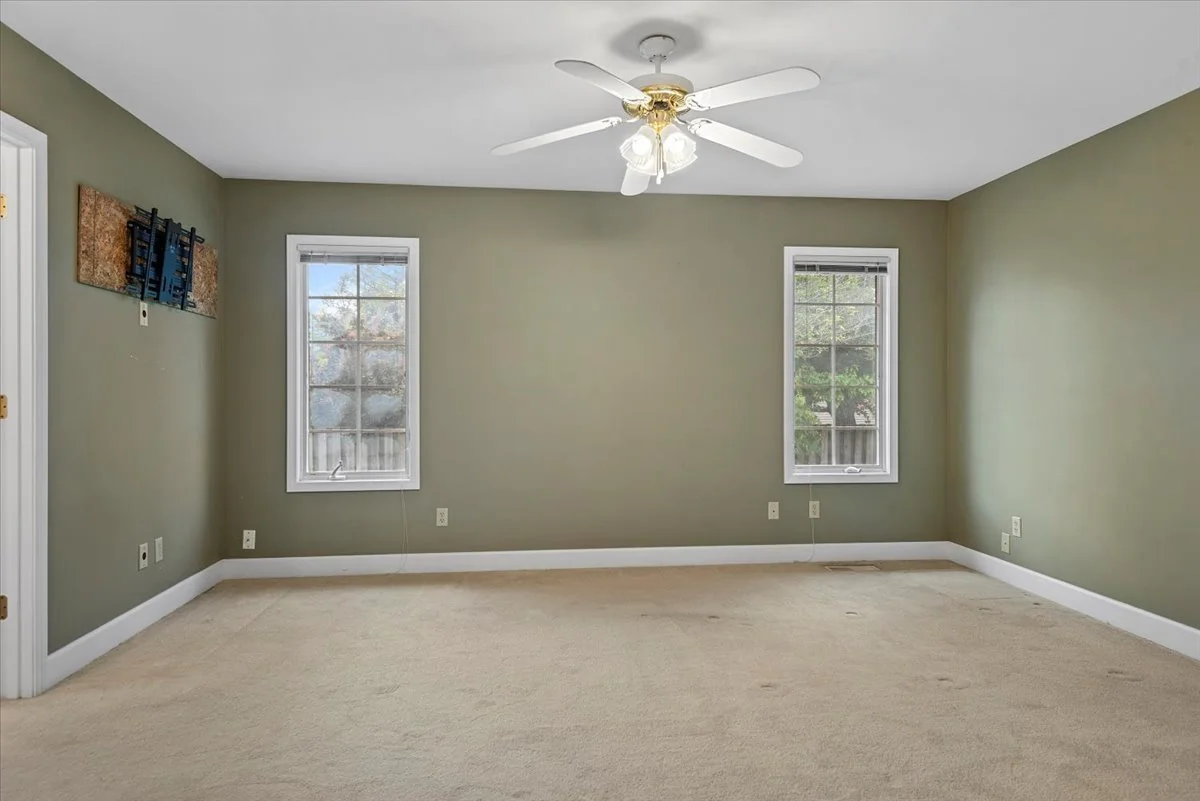 Image 22 of 46
Image 22 of 46

 Image 23 of 46
Image 23 of 46

 Image 24 of 46
Image 24 of 46

 Image 25 of 46
Image 25 of 46

 Image 26 of 46
Image 26 of 46

 Image 27 of 46
Image 27 of 46

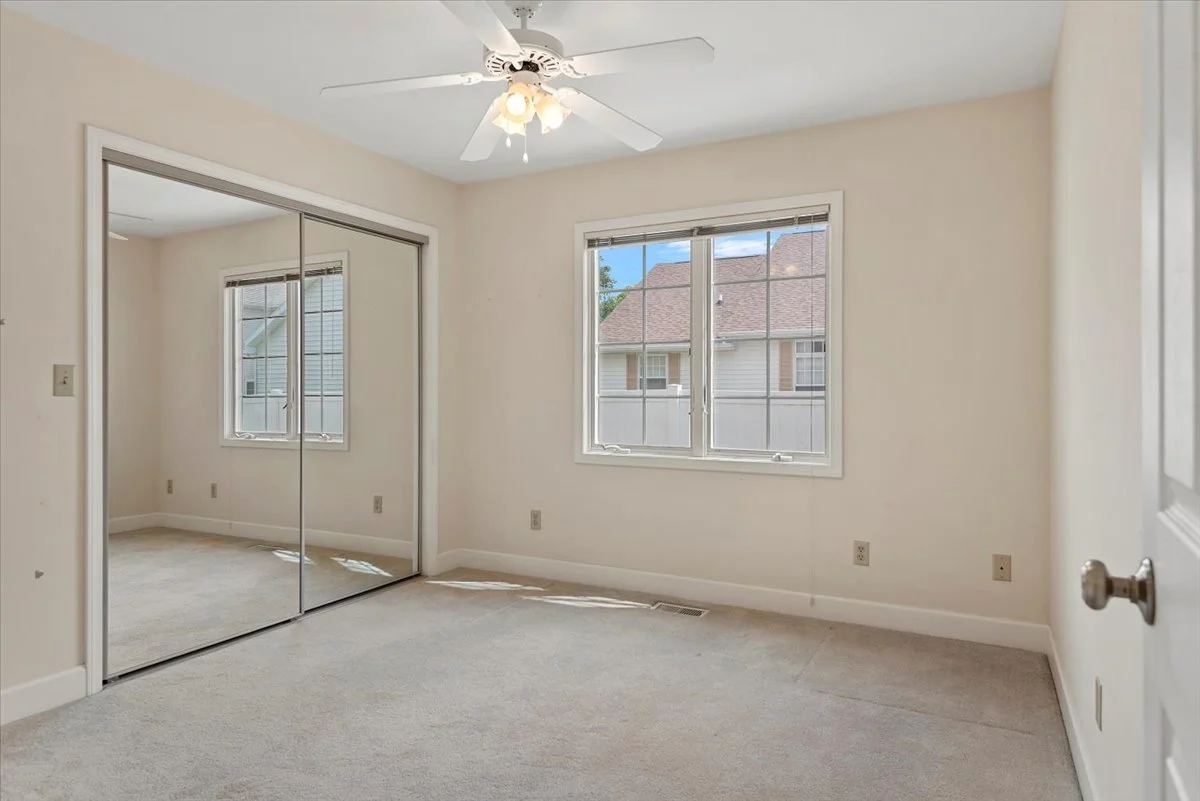 Image 28 of 46
Image 28 of 46

 Image 29 of 46
Image 29 of 46

 Image 30 of 46
Image 30 of 46

 Image 31 of 46
Image 31 of 46

 Image 32 of 46
Image 32 of 46

 Image 33 of 46
Image 33 of 46

 Image 34 of 46
Image 34 of 46

 Image 35 of 46
Image 35 of 46

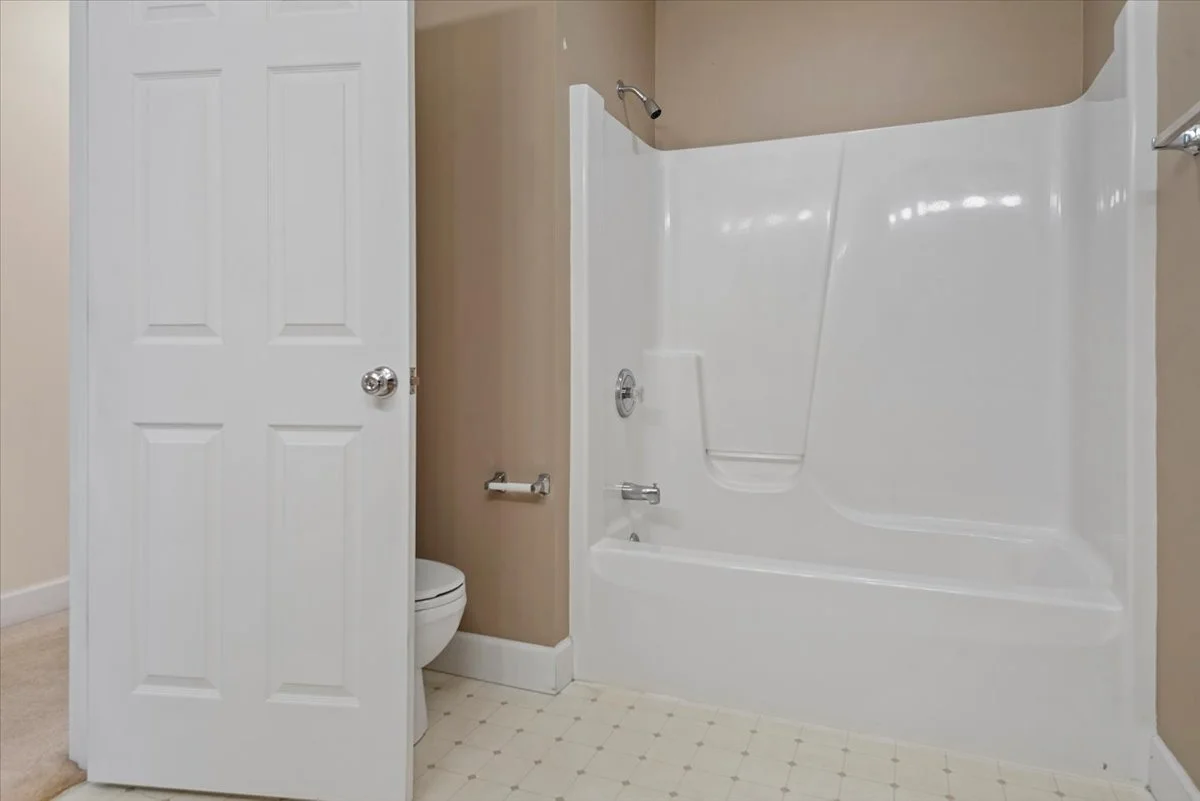 Image 36 of 46
Image 36 of 46

 Image 37 of 46
Image 37 of 46

 Image 38 of 46
Image 38 of 46

 Image 39 of 46
Image 39 of 46

 Image 40 of 46
Image 40 of 46

 Image 41 of 46
Image 41 of 46

 Image 42 of 46
Image 42 of 46

 Image 43 of 46
Image 43 of 46

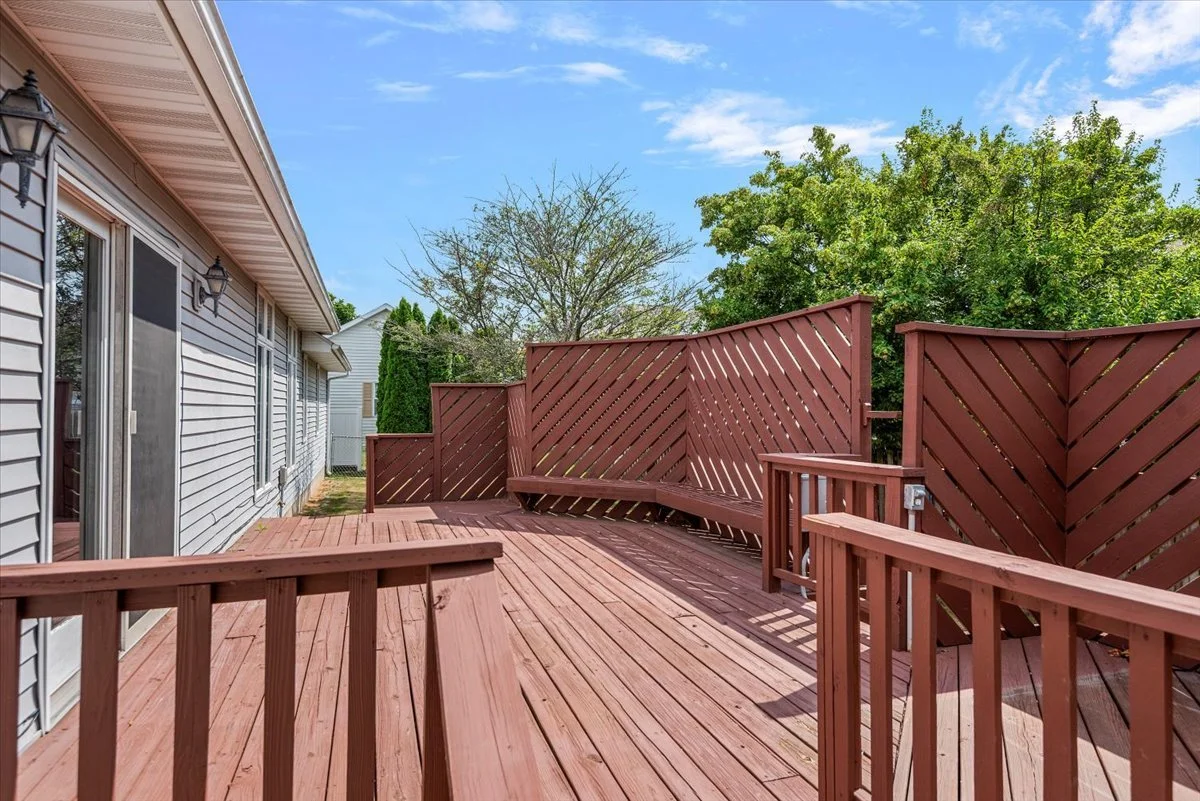 Image 44 of 46
Image 44 of 46

 Image 45 of 46
Image 45 of 46

 Image 46 of 46
Image 46 of 46















































9 Belaire Ct, Jacksonville, IL 62650
Bedrooms: 4
Bathrooms: 2.50
Garage: 3 car attached
Size: 2608 sf
Lot Size: Irregular
Year Built: 1999
Taxes: $0 exempt
Basement: Partial
Bedrooms: 4
Bathrooms: 2.50
Garage: 3 car attached
Size: 2608 sf
Lot Size: Irregular
Year Built: 1999
Taxes: $0 exempt
Basement: Partial
Bedrooms: 4
Bathrooms: 2.50
Garage: 3 car attached
Size: 2608 sf
Lot Size: Irregular
Year Built: 1999
Taxes: $0 exempt
Basement: Partial
Discover comfort, style and space in this beautifully designed 4 bedroom, 2.5 bathroom ranch. From the moment you step inside you'll appreciate the quality construction and
thoughtful details - including elegant crown molding, a warm double sided fireplace, custom built ins, columned entry and spacious living areas. The large deck overlooks a private peaceful
backyard. The finished 3 car garage offers plenty of room for storage and vehicles. Every inch of this home shows pride of ownership, quality construction and functional space that you just
can't beat!
