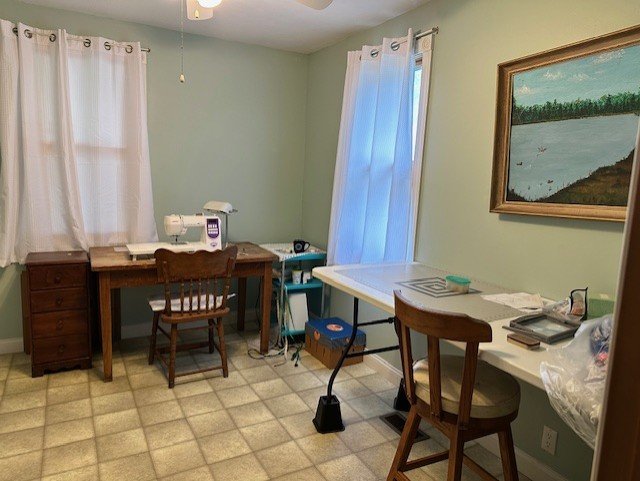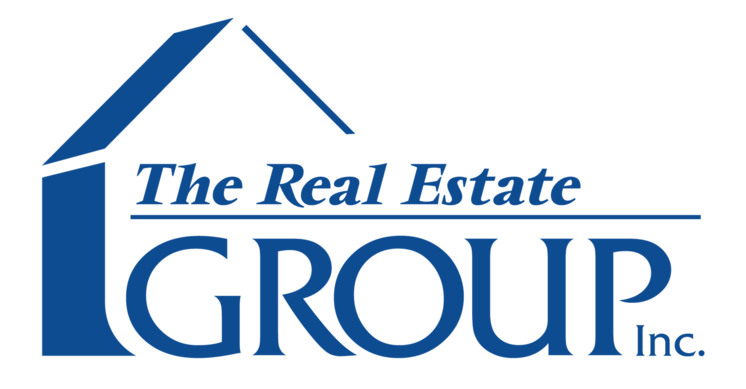 Image 1 of 28
Image 1 of 28

 Image 2 of 28
Image 2 of 28

 Image 3 of 28
Image 3 of 28

 Image 4 of 28
Image 4 of 28

 Image 5 of 28
Image 5 of 28

 Image 6 of 28
Image 6 of 28

 Image 7 of 28
Image 7 of 28

 Image 8 of 28
Image 8 of 28

 Image 9 of 28
Image 9 of 28

 Image 10 of 28
Image 10 of 28

 Image 11 of 28
Image 11 of 28

 Image 12 of 28
Image 12 of 28

 Image 13 of 28
Image 13 of 28

 Image 14 of 28
Image 14 of 28

 Image 15 of 28
Image 15 of 28

 Image 16 of 28
Image 16 of 28

 Image 17 of 28
Image 17 of 28

 Image 18 of 28
Image 18 of 28

 Image 19 of 28
Image 19 of 28

 Image 20 of 28
Image 20 of 28

 Image 21 of 28
Image 21 of 28

 Image 22 of 28
Image 22 of 28

 Image 23 of 28
Image 23 of 28

 Image 24 of 28
Image 24 of 28

 Image 25 of 28
Image 25 of 28

 Image 26 of 28
Image 26 of 28

 Image 27 of 28
Image 27 of 28

 Image 28 of 28
Image 28 of 28





























PENDING! 940 N Prairie St, Jacksonville, IL
$99,900.00
Bedrooms: 2
Bathrooms: 1
Garage: 2 car plus shop
Size: 1140 sf
Lot Size: 52.5 × 213
Year Built: 1935
Taxes: $637.28
Basement: Partial
Add To Cart
Bedrooms: 2
Bathrooms: 1
Garage: 2 car plus shop
Size: 1140 sf
Lot Size: 52.5 × 213
Year Built: 1935
Taxes: $637.28
Basement: Partial
Bedrooms: 2
Bathrooms: 1
Garage: 2 car plus shop
Size: 1140 sf
Lot Size: 52.5 × 213
Year Built: 1935
Taxes: $637.28
Basement: Partial

